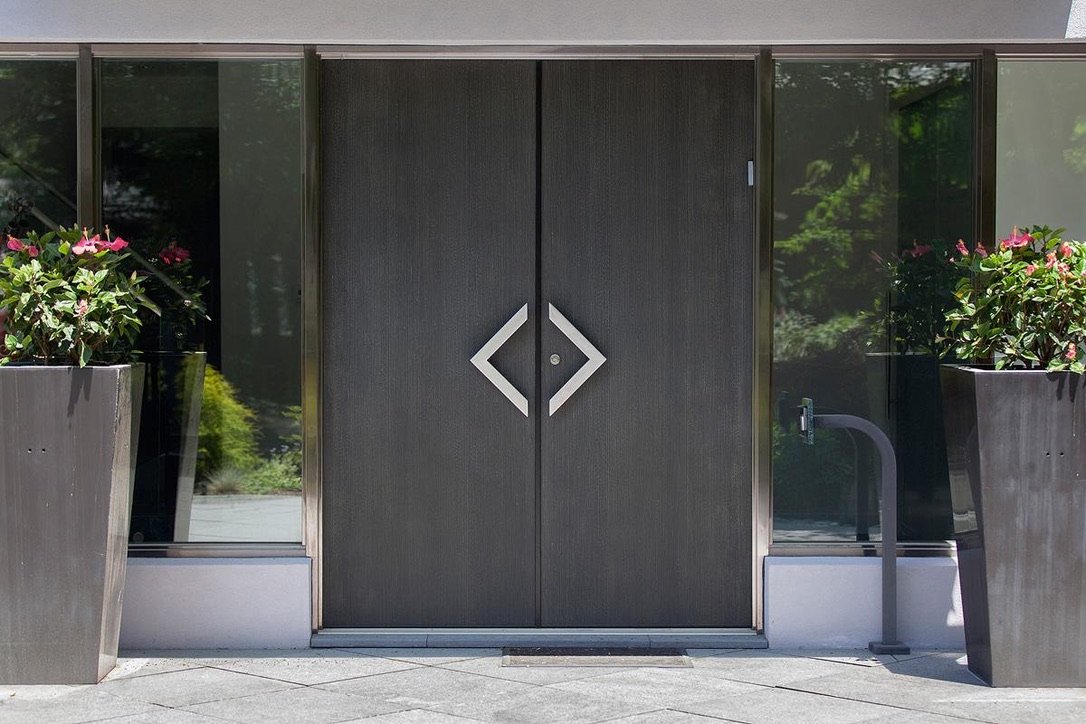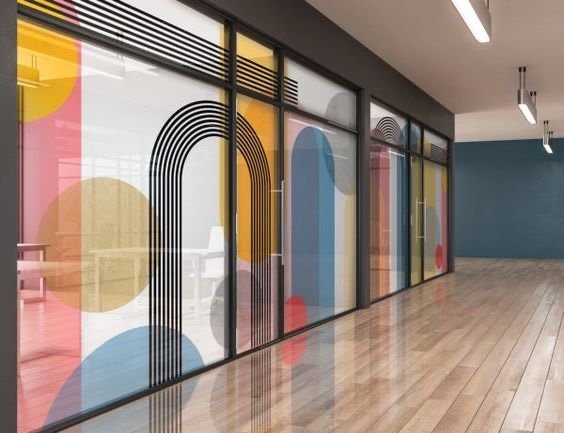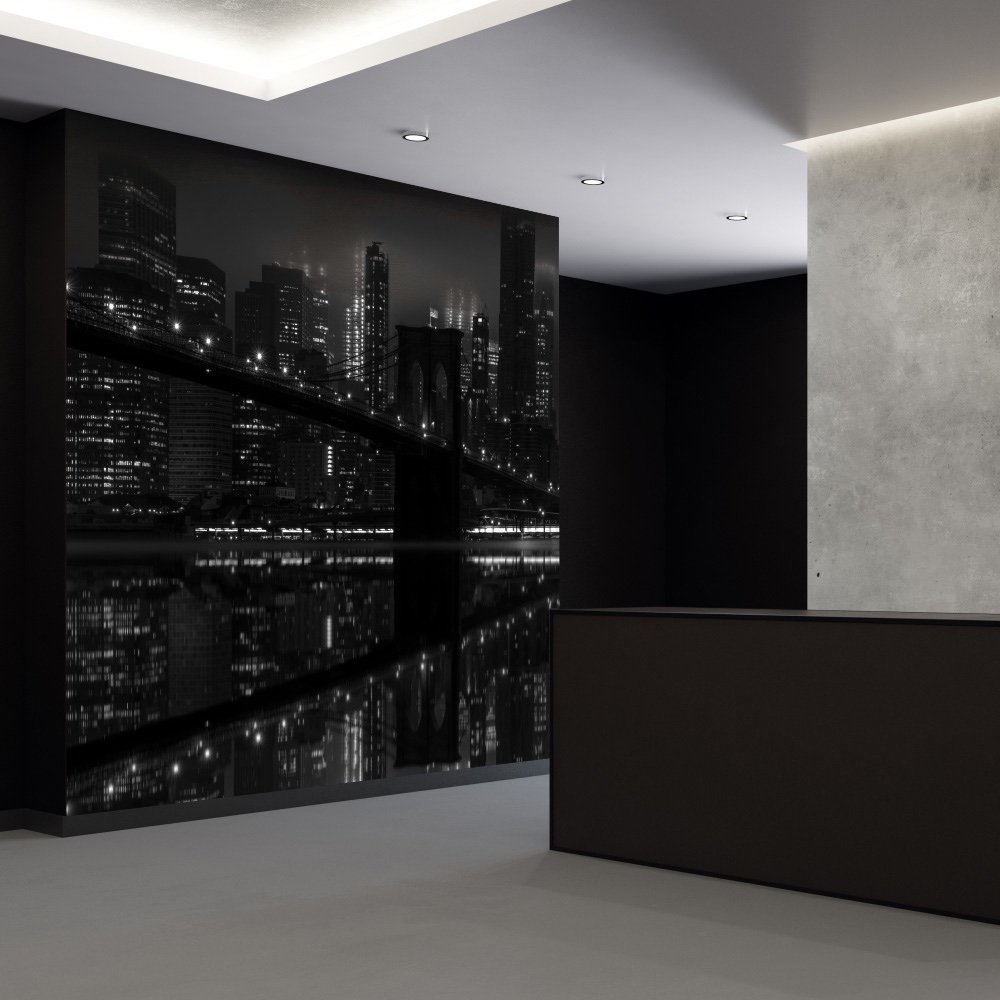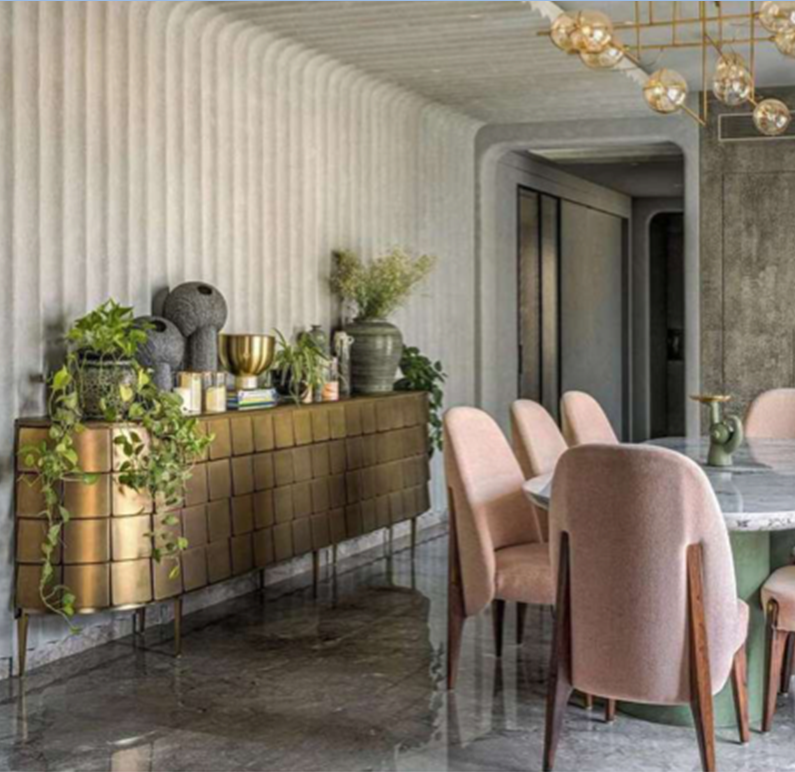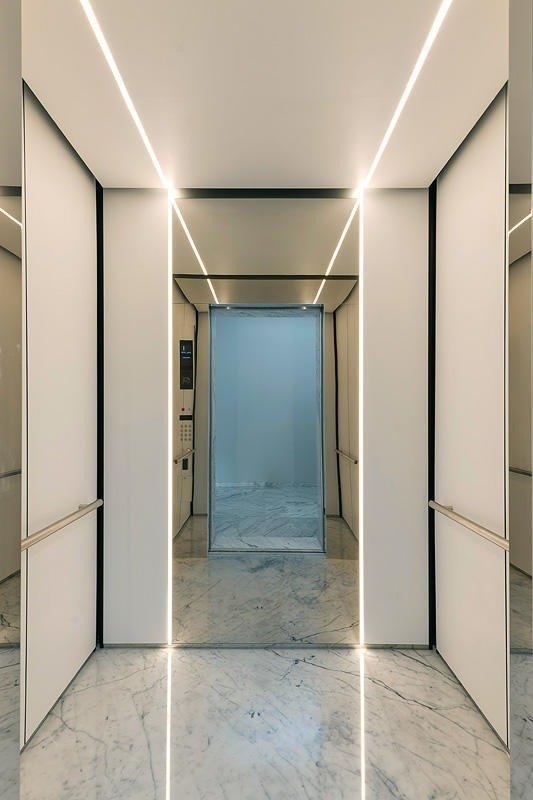
Elevator Interior
In contemporary architecture, elevators transcend their functional role, evolving into seamless extensions of a projects aesthetic and personality. Architects and designers now wield an array of luxurious materials to transform these vertical transport hubs into captivating spaces, harmonizing effortlessly with their surroundings using our modular system, featuring versatile wall panel layouts that can be detailed in numerous ways. As a result, the elevator becomes a part of the project design as opposed to being just a piece of machinery.
